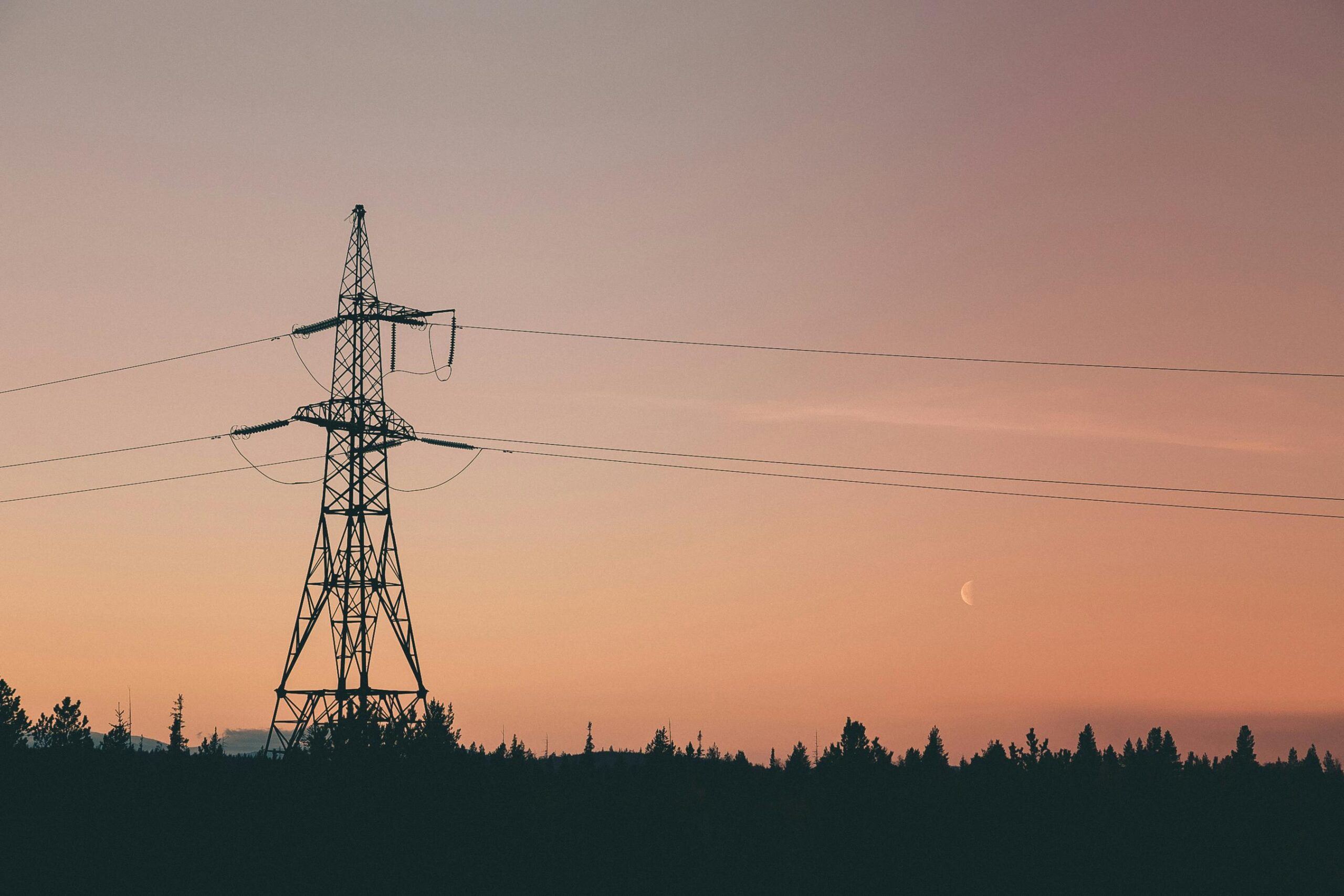EO Capability Benefits
Roof texture and other characteristics such as geometry, slope and orientation are used to analyse the solar potential of buildings by identifying suitable roof areas for solar panel installation and estimating possible power yield in combination with Solar Radiation. Advanced methodologies also recognize roof elements (e.g., chimneys, skylights) and roof materials (e.g., tiles, metal) to determine their compatibility with rooftop PV systems. Information on roof texture also assists in estimating energy efficiency of buildings by providing information on roof materials and geometries that influence heat retention or loss. Textures can then also be utilized to enhance 3D city models, a component in building digital twins of urban environments.
EO Capability Description
Building roof texture datasets can contain information about roof height, architectural style (flat, gable, hip roof), building section and roof plan instances, as well as ridge lines, ridge height, eave height and slope.
The various attributes and geometries are derived using advanced methodologies that integrate satellite imagery, aerial photography, and Digital Surface Models (DSMs). These processes involve a combination of computer vision techniques, deep learning algorithms, and procedural modeling to extract and map roof textures and types effectively.
Digital Surface Models are generated from tristereo Very High Resolution (VHR) optical imagery or aerial stereo images to capture the elevation data of roofs. Deep learning models are employed to segment building roofs into individual components. These models analyze RGB images and DSMs to identify roof planes, ridge lines, and architectural features like gables or hips. For higher levels of detail and accuracy, point clouds derived from LiDAR or photogrammetry can be used to separate roof surfaces from walls and other building elements.


